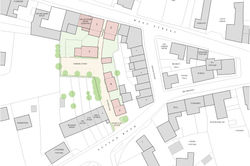SOMERTON HOUSES
SOMERSET
Our scheme for five traditional houses in the historic centre of Somerton is located on a brownfield site that used to contain a petrol station. The plan seeks to stitch together the fabric of the streets to both north and south by creating infill houses in keeping with those on either side. To the north these are terraced town houses with vertical sash windows, whereas to the south we have designed a vernacular cottage with horizontal windows.
Vehicular access to the centre of the block is provided from the south and a pedestrian link is created through a passageway to the north. Within the centre of the block, two mews houses flank a parking court.
The houses facing the street are formed in local Blue Lias stone with clay roof tiles. Those within the court are timber clad. Skylights and dormers maximise accommodation in the roof spaces.
 Street elevations |  Site Plan |
|---|

