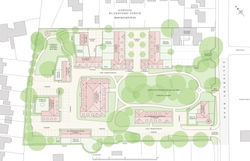NORDON
MASTERPLAN
BLANDFORD FORUM, DORSET
The site lies in a conservation area on the north side of the historic town of Blandford Forum. A large early twentieth century house and a collection of poor quality late-twentieth century buildings are currently being used as district council offices. The mature trees that formed part of the gardens of the original house are now overwhelmed by a maze of parking areas.
Our redevelopment proposals introduce a new central apartment building in place of the existing house. The remainder of the site is modelled on a manor estate with associated ancillary buildings such as an entrance lodge, stables, workshops and courtyard housing. The majority of the trees on the site would be maintained and the car parking removed from the central area. The proposed traditional buildings would sit comfortably within the conservation area that is dominated by red brick late-Victorian and Edwardian housing.
56 houses and apartments are proposed, of which 19 would be affordable.
 East Elevation of site |  Masterplan |
|---|---|
 East elevation of central apartment building |  East Elevation of courtyard housing |

